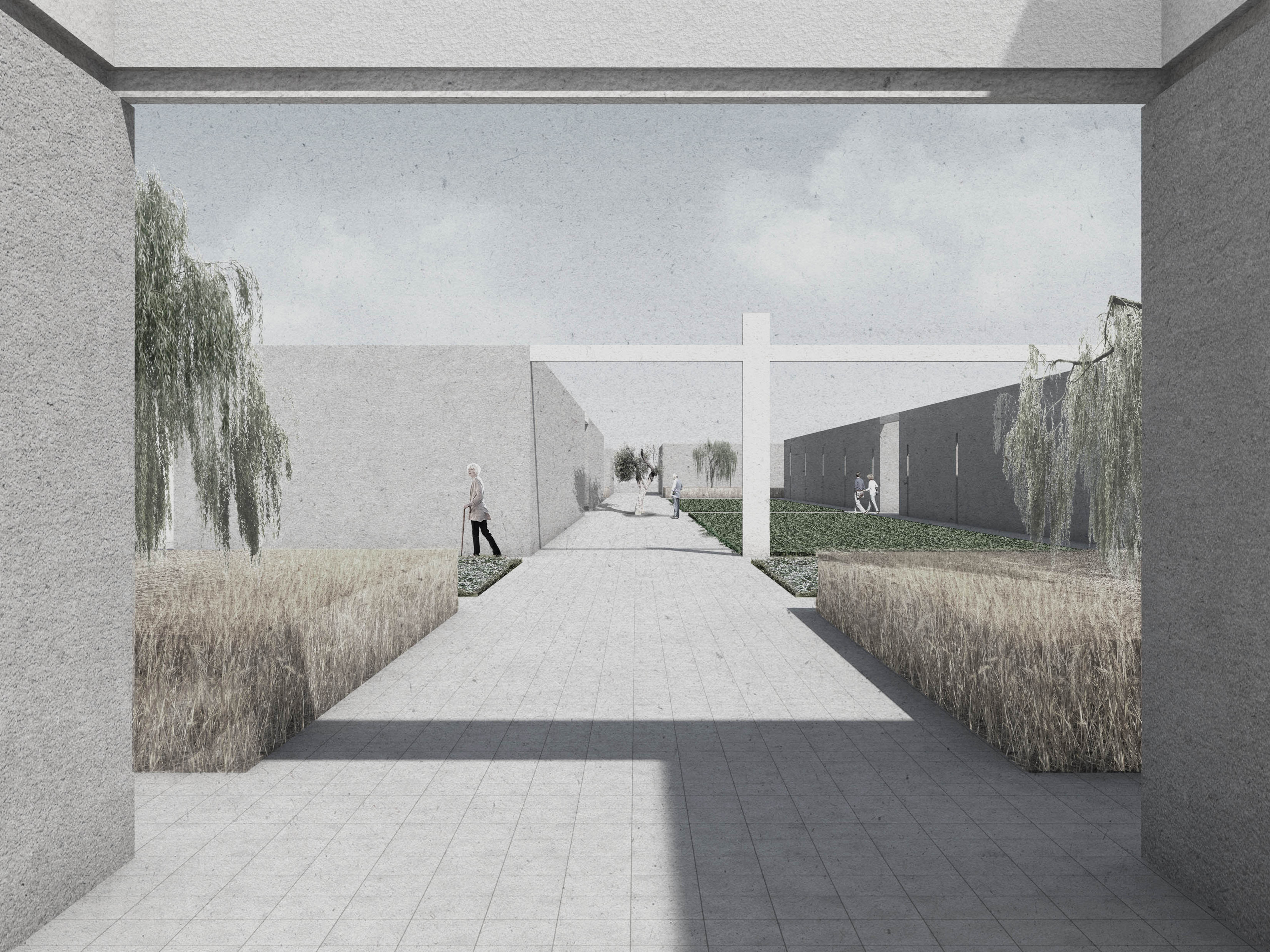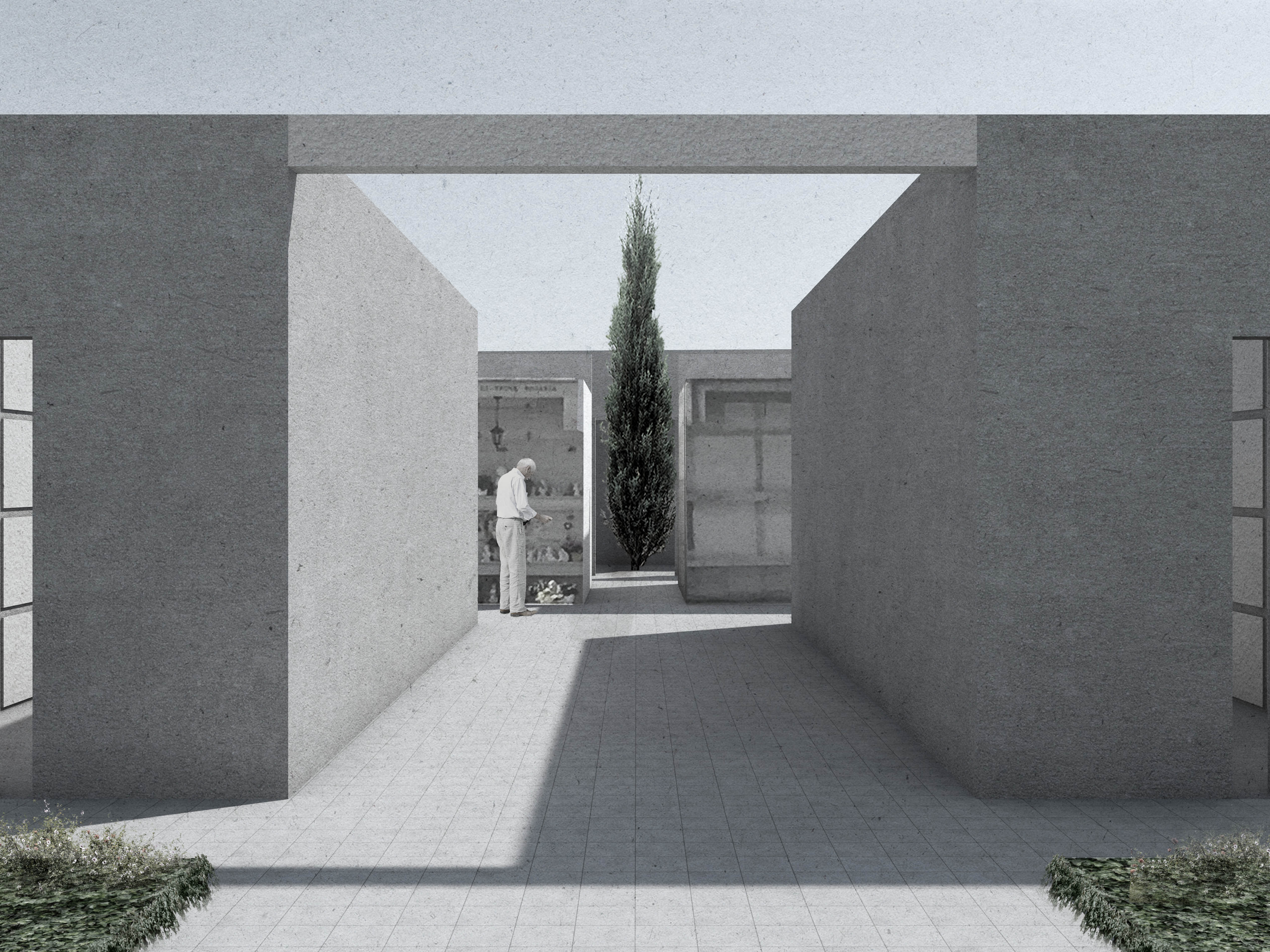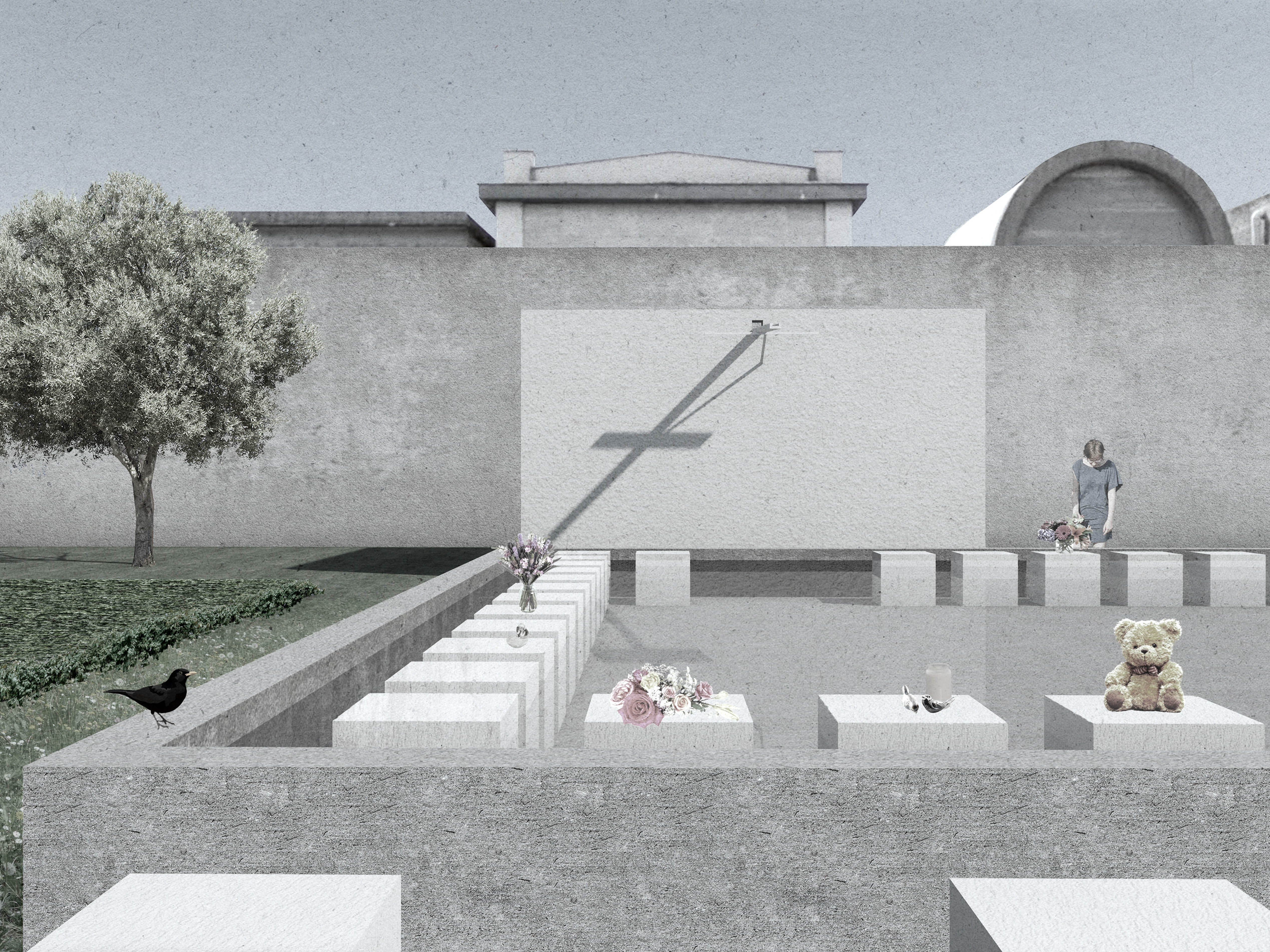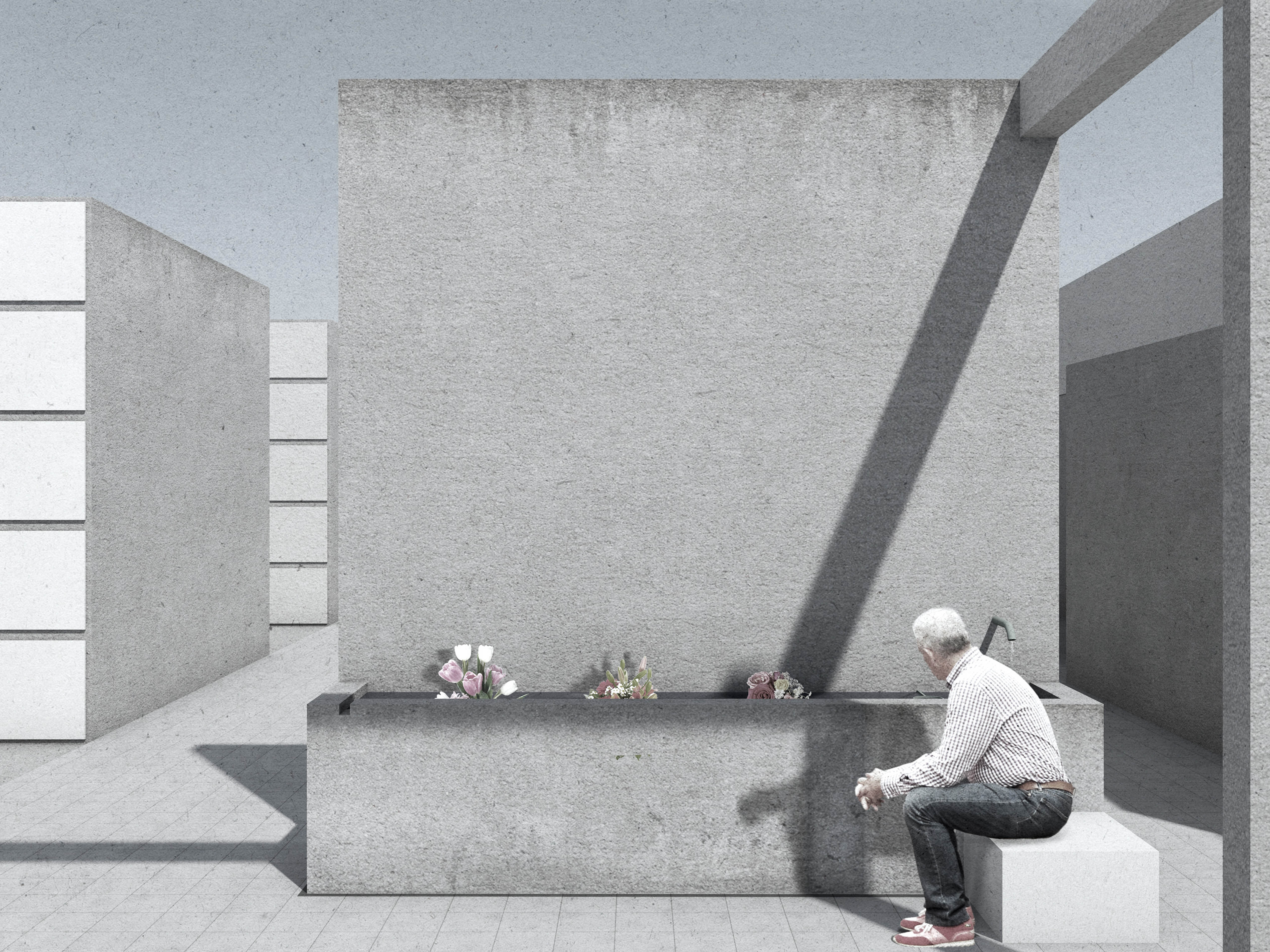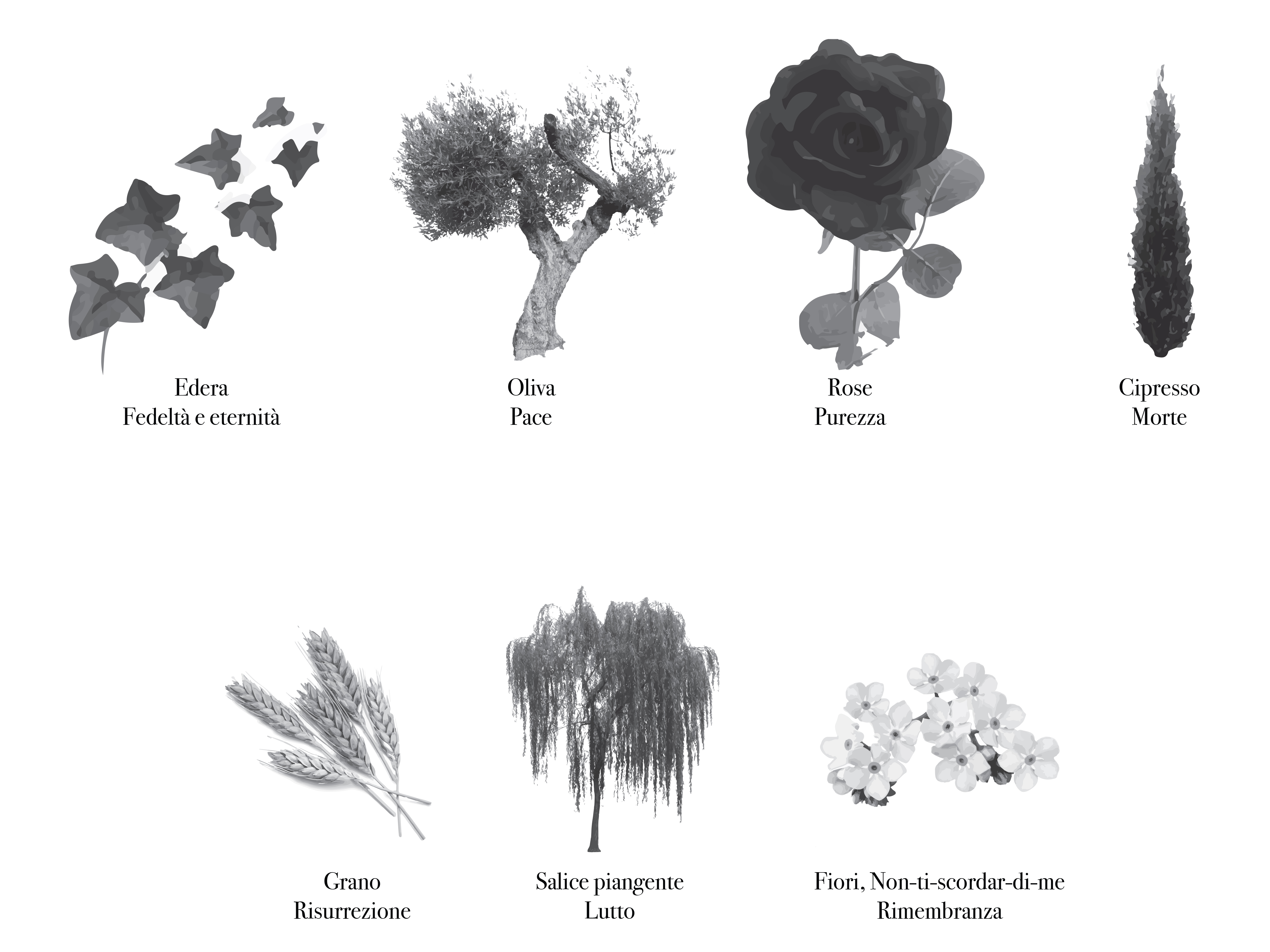ADDITION TO THE MUNICIPAL CEMETARY OF SAN PANCRAZIO SALENTINO
Honorable Mention
(IT) L’idea di progetto ruota intorno a concetti imprescindibili per la realizzazione di un’architettura che sia funzionale, che rispetti ed incrementi i canoni estetici relazionandosi allo stesso tempo con il paesaggio e con l’esistente, che sia economicamente sostenibile e che permetta di creare spazi e percorsi coerenti con il tema di concorso.
Si è deciso di creare una nuova entrata principale, posizionata ad Ovest del lotto disponibile per il progetto e costituita da un muro che ha sia lo scopo fondamentale di ospitare il nuovo portale d’accesso pedonale monumentale che quello di nascondere il parcheggio, il cui accesso avviene dalla piccola strada, in prossimità della cabina elettrica esistente. La scelta di creare il nuovo muro, raddrizzato rispetto al lotto, con il portale di ingresso rivolto verso la via principale che sia prettamente pedonale, vuole essere un forte messaggio di intenzione nel considerare i pedoni ed in generale i fruitori del cimitero prioritari per le scelte progettuali. Inoltre questo fa sì che il muro risulti visivamente libero, senza l’interferenza di auto parcheggiate, ponendo quindi anche l’architettura al centro dell’attenzione.
La piccola cappella del silenzio è un luogo di tradizione e di graduale passaggio da una situazione collettiva ad una personale, con la luce che penetra dall’alto. Quando piove l’acqua viene incanalata nella piscina poggiaricordi. Qui si possono lasciare fiori ed oggetti di ricordo. Gli ulivi simbolizzano la pace e creano un’ombra sopra il giardino d’edera e fiori che a loro volta stanno a significare ricordo e vita eterna.
La parete perimetrale è costituita da blocchi Leca in modo da ottenere un processo costruttivo veloce ed economico. I blocchi Leca saranno stuccati con due diverse tecniche: fino a 3 m di altezza sarà utilizzato uno stucco molto fino e dai 3 ai 4,5 metri sarà invece applicato uno stucco ruvido e grezzo, con lo scopo di creare varietà nel linguaggio architettonico utilizzato e marcare simbolicamente un passaggio dalla terra al cielo.
Le scelte di questo progetto sono state basate sul fatto che il cimitero sia un posto relazionato in più modi con il concetto di tempo. Il tempo passato è rappresentato dalla presenza delle tombe. Il visitatore, nel suo essere vivo, passa e riflette. Il tempo è anche rappresentato dalla natura presente in ogni cimitero: la crescita delle piante e dei fiori simbolizza il tempo. La nuova struttura quindi, per come è posizionata, vuole rappresentare ciò che c’era prima.
(ENG) The idea of the project revolves around essential concepts for the realization of an architecture that is functional, that respects and increases the aesthetic criteria, at the same time relating to the landscape and the existing, that is economically sustainable and that allows to create spaces and paths consistent with the competition theme.
It was decided to create a new main entrance, located west of the lot available for the project consisting of a wall that has both the fundamental purpose of hosting the new monumental pedestrian access portal and that of hiding the parking lot, which accesses from the small road, near the existing electric cabin. The choice of creating the new wall, following the shape of the lot, with the entrance portal facing the main street strictly pedestrian, wants to be a strong message of intention in prioritizing pedestrians and in general the users of the cemetery. Furthermore, this causes the wall to be visually free, without the interference of parked cars, thus also placing the architecture at the center of attention.
The small chapel of silence is a place of tradition and a gradual transition from a collective situation to a personal one, with light entering from above. When it rains the water is channeled into the memory pool. Here you can leave flowers and objects of remembrance. The olive trees symbolize peace and create a shadow over the ivy garden and flowers which in turn represent memory and eternal life.
The perimeter wall consists of Leca blocks in order to obtain a fast and economic construction process. The Leca blocks will be grouted with two different techniques: up to 3 m in height a very fine stucco will be used and from 3 to 4.5 meters a rough stucco will be applied, with the aim of creating variety in the architectural language used and symbolically marking a passage from the earth to the sky.
(Eng) The choices of this project were based on the fact that the cemetery is a place related in more ways with the concept of time. The past time is represented by the presence of the tombs. The visitor, in its being alive, passes and reflects. Time is also represented by the nature present in every cemetery: the growth of plants and flowers symbolize time. The new structure therefore, as it is positioned, wants to represent what was there before.
![]()
