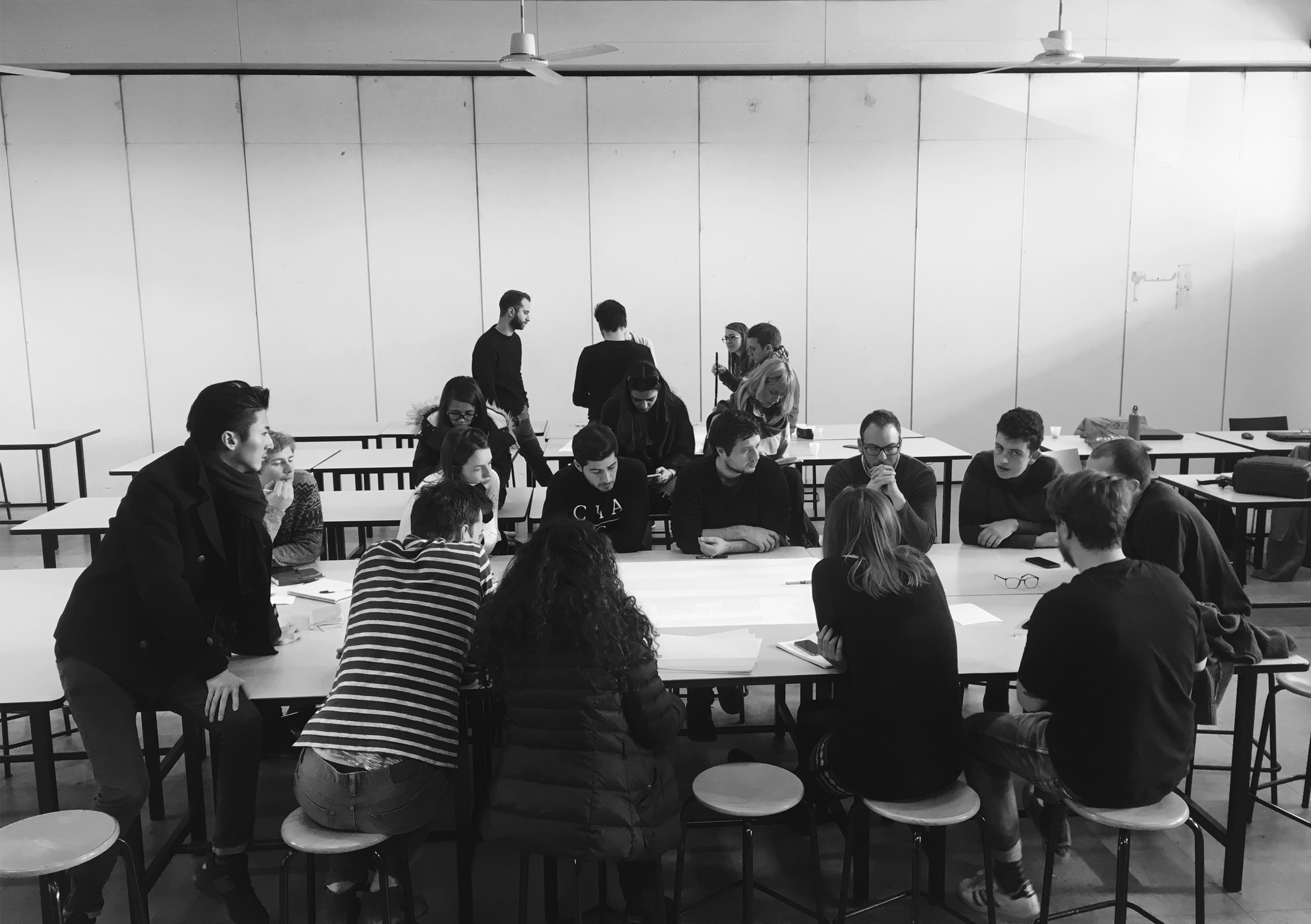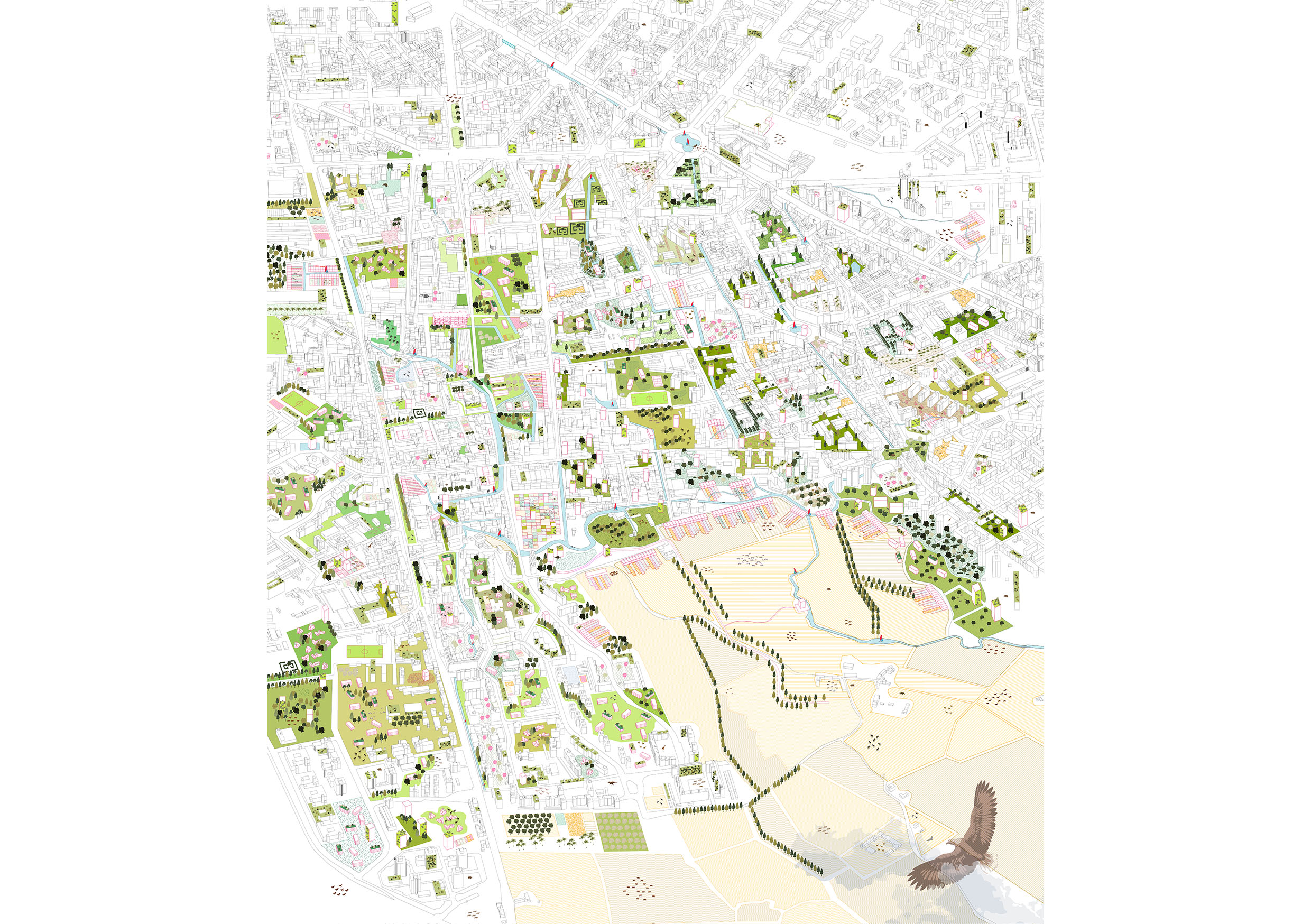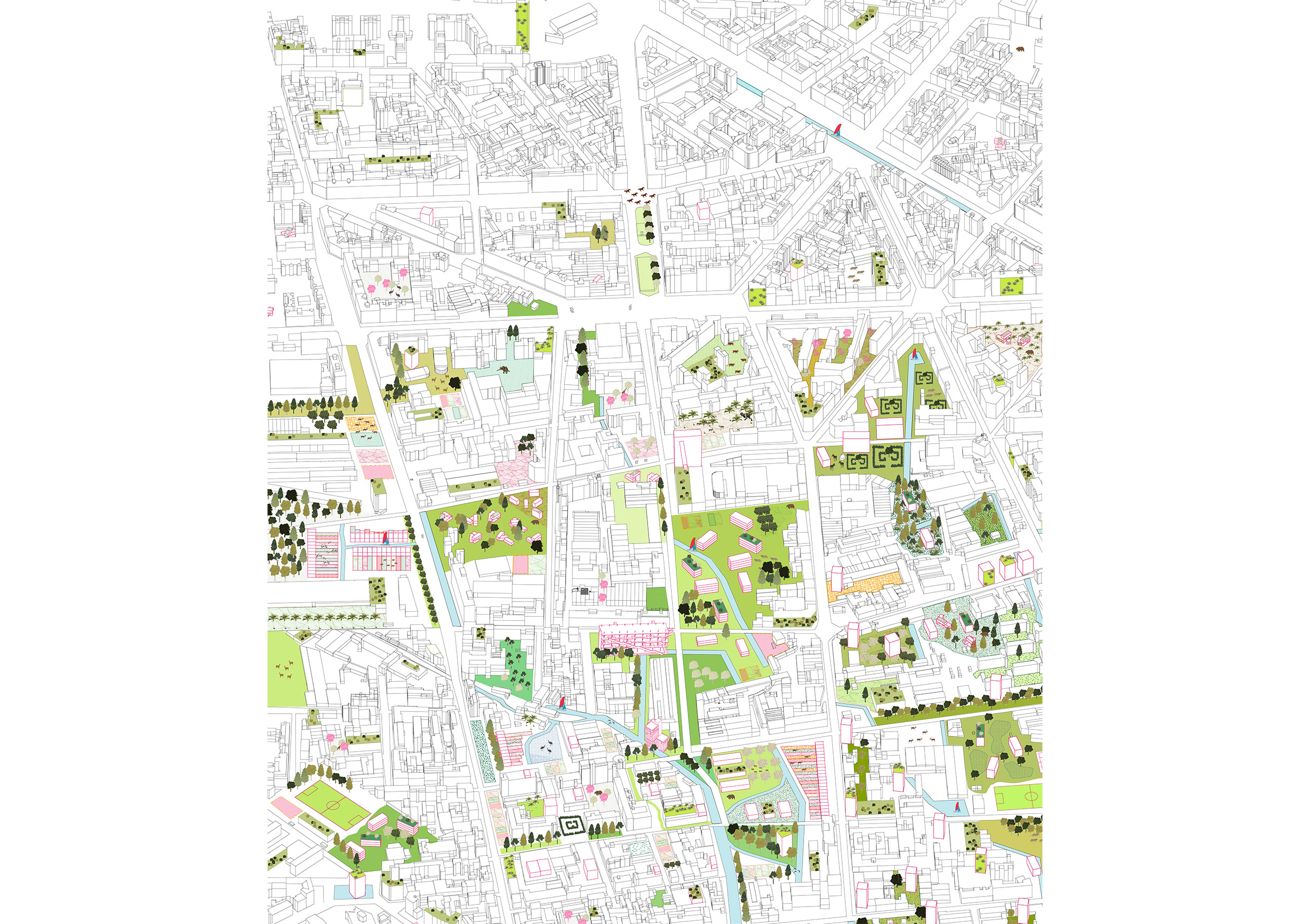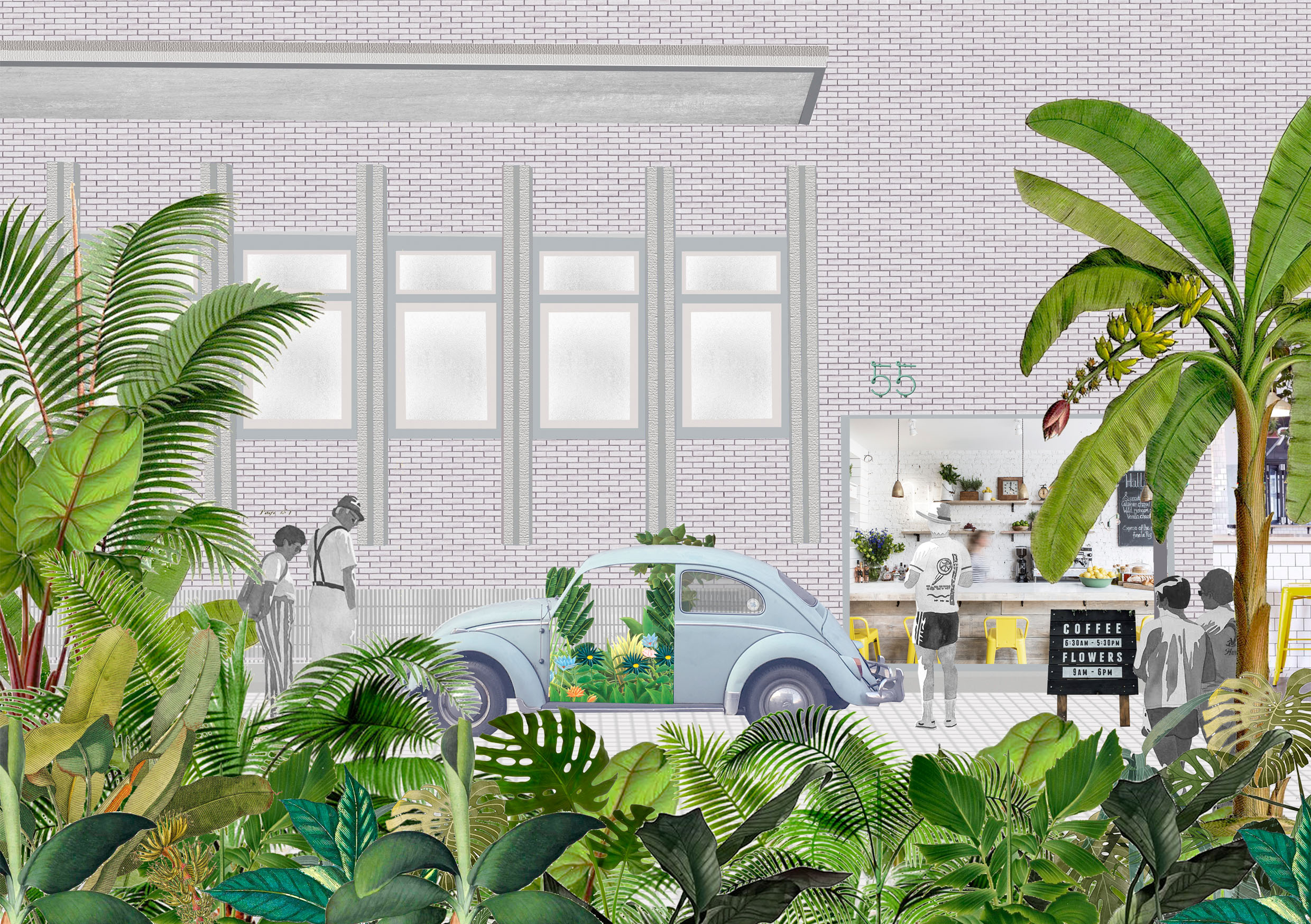LIVING PERIPHERY: ARCHITECTURE AS PUBLIC SPACE
Tutoring for Master Students’ workshop MIAW at Politecnico di Milano,
assisting Professor Geir Brendeland and Olav Kristoffersen from Brendeland & Kristoffersen arkitekter
The general theme of this edition is “architecture in periphery”, and the question is “how can architecture improve public space and relations in places that suffer a lack of sociality, urbanity and formal order”. The role of public space − that belongs to and defines community life at a both real and symbolic level − has clearly taken center stage in the debate on the critical issues of the contemporary city, and will be central to the workshop program.
Read more about the workshop program here!
The following proposals presented show our class’ plan for the development of the Vigentino area.
Growth:
The difference in the nature of the terrain between the North and the South of Milan resulted in a much more intensive growth toward the North, where the industries were located. The southern urban border remained relatively close to the city center, creating a rather extreme edge condition; the city stopping abruptly at the very beginning of the agricultural fields.
We were given the task to develop a project for a specific site on the corner of Via Serio and Via Condino. This site is located in the Vigentino area of central Milano´s southern edge. The area has the Scalo Porta Romana railyards and the Fondazione Prada to the north. A short walk from Scala Romana towards south through this district will literally bring you to the edge of town. A peculiar place where the fields and open landscape meet the dense city. There the city is almost dissolving into the landscape. An abrupt and surprising shift in context, A transition between the urban, industrial and then landscape in the space of a few city blocks.
The Vigentino area is today mainly a conglomeration of industrial warehouses, offices and fragments of residential streets and wild nature. The most striking aspect is the huge diversity in both program, scale and typologies. The development of the Fondazione Prada respect and reinterpret this given context. But the rest of the Vigentino area are now being developed by erasing huge areas of the industrial past and replacing it with autonomous large scale office parks. We will in our project try to show an alternate path for how to develop this area. We will then use the Serio site as a testbed for our urban dreams and ideas.
We have approached our project for the Serio site by defining three distinct phases.
First a close investigation of both the site and the Segentino area. Examining the historical development, of the area, the natural conditions and typologies, functions and the current character.
The next is a fable of urbanism. With the tools of our profession we try to develop a new narrative for the Vigentino. A Milano where in 2036 the spatial needs related to cars have almost gone. A rewilded city with plants, water and new layers of landscape. A loose, soft, free and green urbanism.
The last phase is to demonstrate how this approach to urbanism could be used. We present a study for an architectural project on the Serio site. A contextual project that reinterpret and reuse existing buildings. A project that integrates nature, public and green space and demonstrate the areas amazing potential to absorb diversity in both program and scale.
This approach resulted in the contextual project consisting of a research center, a covered public space and a residential building.
(Text by Geir Brendeland)
Students:
Altunbay Mehmet, Biava Martina, Bilgic Alara, Cappuccil Beatrice, Colella Nicola, Doroszuk Barbara Malgorzata, Hasheminejad Koshkooei Nona, Hadjiyski Marco, Huang Tzu-Ting Alice, Mészaros Adam, Mönnich Felix, Novara Simone, Poghosyan Haykaz, Prinetti Iacopo, Rigobon Francesca, Robilliard Martin François Thibaut, Rousset Maximilien Marie Jean, Sizzi Lorenzo and Taylor Christopher Buckley
![]()








